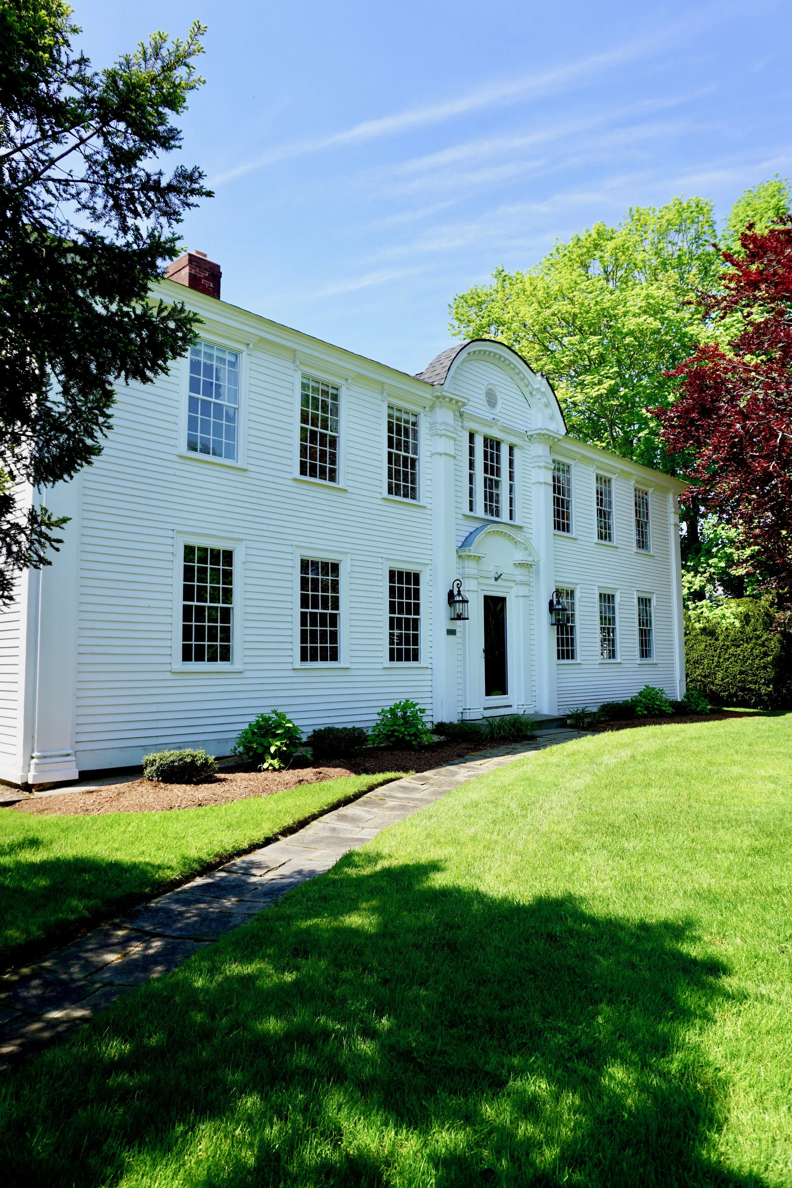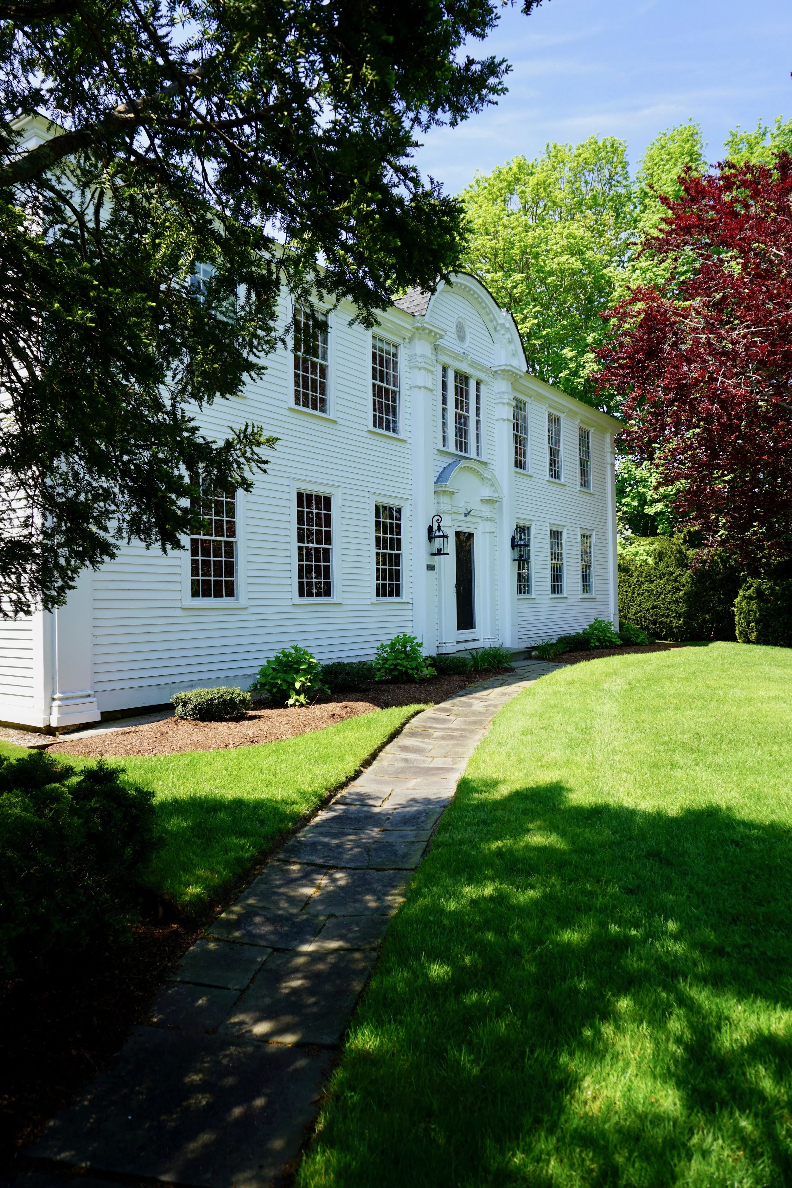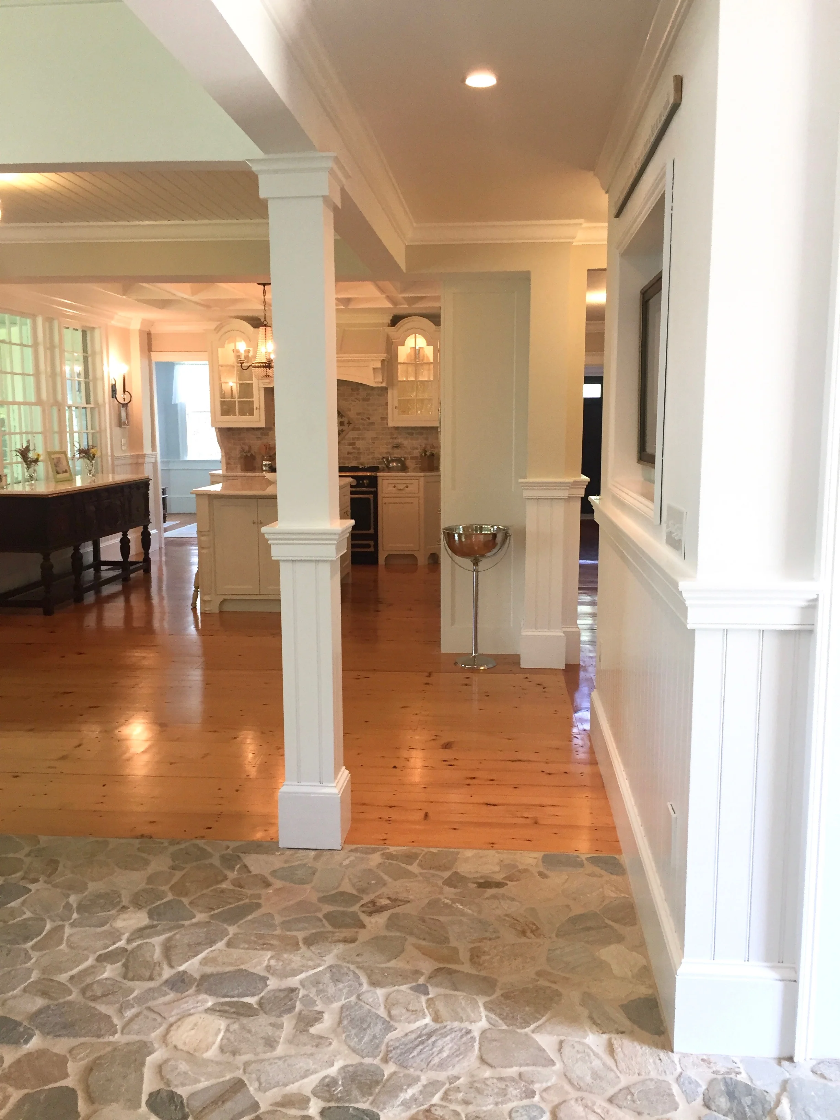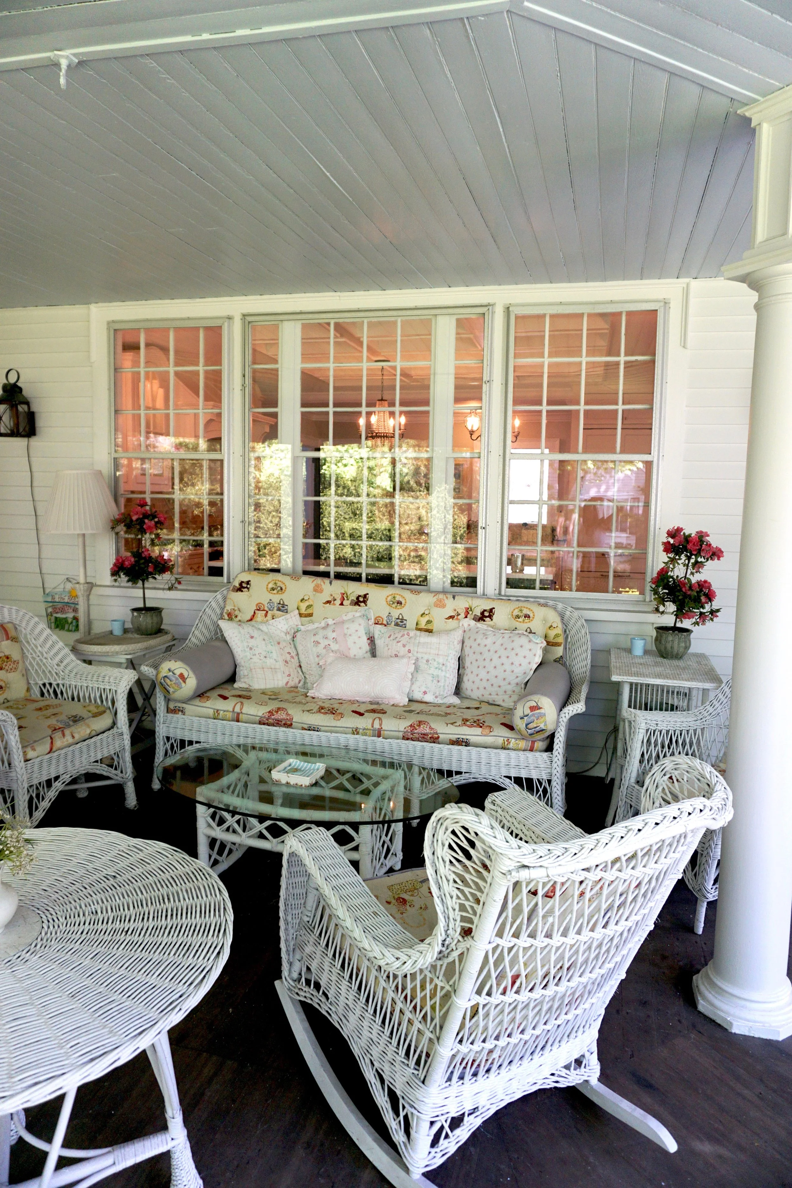The Revival Of Captain Shubael Baxter's Home
The Revival of Captain Shubael Baxter’s Home
Text By: Linda Davis
Photos by Linda Smith Davis & Lauren Clough Photography as noted
Photo Linda Smith Davis
The front of the Captain Shubael Baxter Home. Photo: Lauren Clough Photography
Listed on the National Register of Historic Places for its architectural significance, this Federal style home was first built in 1829 for schooner Captain Shubael Baxter. Over the course of 179 years, the home has welcomed several owners, had its size increased, and even took on the role of becoming a convent school. Sadly, by the turn of the century, the home fell into significant disrepair and waited patiently for its next phase of life. Finally, in 2008, Martin and Elaine White purchased the home knowing they had a challenge ahead of them. Having already lived in homes that needed remodeling and updating, they took on that challenge of skillfully giving new life to their old Cape Cod home.
To make the home more conducive to their family’s needs, the Whites had an addition, complete with farmer’s porch, added off the back of the home. What a perfect spot to enjoy a glass of iced tea or wine while watching passers-by head to the nearby beach.
The old kitchen, now part of an open floor plan due to the addition, was updated with traditional looking amenities such as a La Cornue dual range with double ovens, a double farmhouse sink, a large marble-topped center island, and to top it all off… there is a separate caterer’s kitchen complete with its own sink, refrigerator and dishwasher, making this home perfect for entertaining and family gatherings.
An elegant kitchen remodel in an 1829 Sea Captain's home. - Photo by Linda Smith Davis
Photo: Lauren Clough Photography
Photo by Linda Davis
Photo: Linda Davis
Photo by Linda Davis
Photo Linda Smith Davis
Photo Linda Davis
Photo: Lauren Clough Photography
Elaine took on the role of an interior designer, selecting all of the colors, fixtures, and furniture, to create beautiful and welcoming spaces. This holds true for the library that was once used as the school’s chapel.
An elegant bathroom found on the second floor.
Photo Linda Smith Davis
The Living Room - Photo Linda Smith Davis
Screened in Porch with Wicker Furniture - Photo by Linda Smith Davis
Photo Linda Davis
With the house now complete, other than the attached garage for which they have architectural plans, Martin and Elaine are ready to pass the home’s keys to the next generation of homeowner.
Listed by Sotheby's International Realty
Osterville Brokerage - Listing Agent Maggie Fern
Click here to be directed to more listing information
9 East Bay Road - Osterville, MA

















