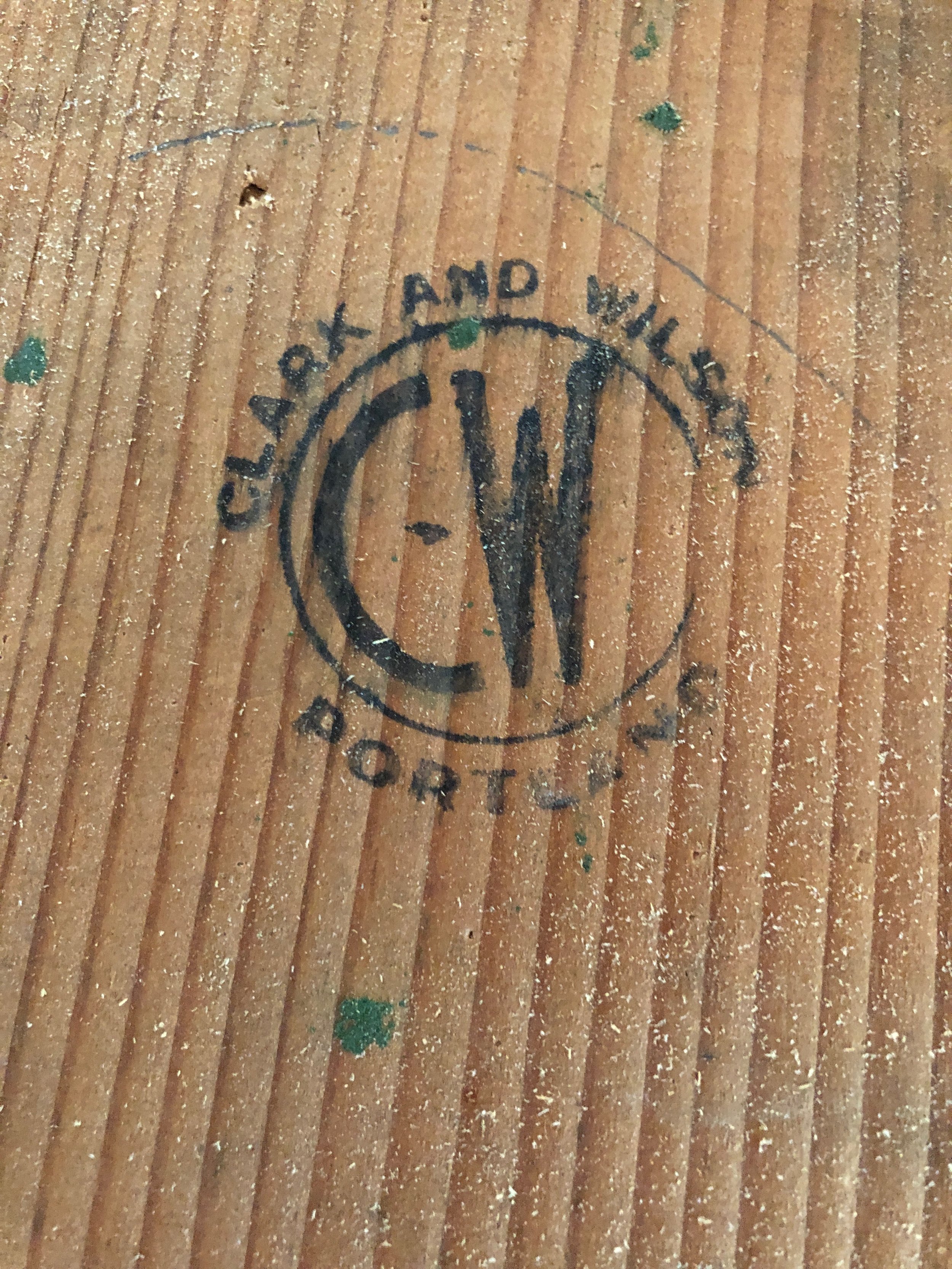In the words sung by NSYNC, we're saying "Bye, Bye, Bye" to the windows in our old New England home!
No more rattling. No more drafts. No more sealed-shut windows or half a$$ed repairs. It’s almost time to say goodbye to the last of our two over two windows.
Soon, 13 six over six replacement windows will be arriving to complement and mimic the windows found in the front portion of our home. And yes my friends, the windows being installed are approved by our local historic district commission.
On a side note, I believe some of the front windows were replaced as well since a 1908 photo shows the home with bay windows on the front. I firmly believe the home first had double hung windows in the early 1830’s, but then again, I could be wrong, at least once ;-). An old photo of the house with the bay windows can be seen in a past post of how I selected our windows. Click HERE to see that post
Why don’t I feel bad about the windows going away?
Now that all of the studs and beams have been exposed, during our kitchen remodel, we have 100% confirmation that the back portion of our home was in a significant fire and most of the two story addition, on the side where a barn once stood, was partially rebuilt and partially repaired.
We did see evidence of a fire during our bedroom and bathroom remodel, but didn’t realize it had consumed so much of the first floor too. It now makes sense that the floor joists were in such good condition during the bathroom remodel.
I think it is safe to assume the barn caught on fire and burned down. I’m still searching in old records to confirm when and what happened. Is it bad that I’m morbidly curious to find out if the house caught on fire first or if the barn did? I also can’t help but wonder if everyone, including any animals, remained safe and sound.
The home owners before us found a signature on the inside of a wall they were remodeling dated 1942, which coincides the the rough age of the materials found used for repairs, give or take 17 years. How do I know the age range of the repairs? In the kitchen, lumber used for the reconstruction had a company logo stamped on it.
“Oh hello Google”! I found out that the lumber yard, Clark and Wilson, was based out of Portland, Oregon. and was in business from 1929 - 1947 until it closed due to lack of lumber.
Short story long… the current windows, the two over twos, are not original to our home so I don’t feel bad saying goodbye. There are two windows in the kitchen, shown below, that I believe are the original six over six windows. I’m going to say they were left since they were not damaged by the fire. The window situation was the same on the second floor of the home too. That’s my story and I’m sticking to it until I can find more information. So yes, this is all speculation.
As for the two old windows, my hopes are to repurpose three of the waviest panes of glass I can remove and hopefully use them in a transom light being created for over the doorway between the kitchen and dining room. I will be saving the other panes for any future repairs, if needed, for the old windows that will remain in the other part of the house.
Wow, it’s kind of amazing that typing something out can bring a flood of childhood memories back. I instantly remembered helping my parents reglaze old windows in our antique 1700s home and outbuildings. I was so glad my father ended up replacing many of them. I thought that sure that chore would never end, but then again, when you own an old house, chores and repairs are never done… NEVER.




